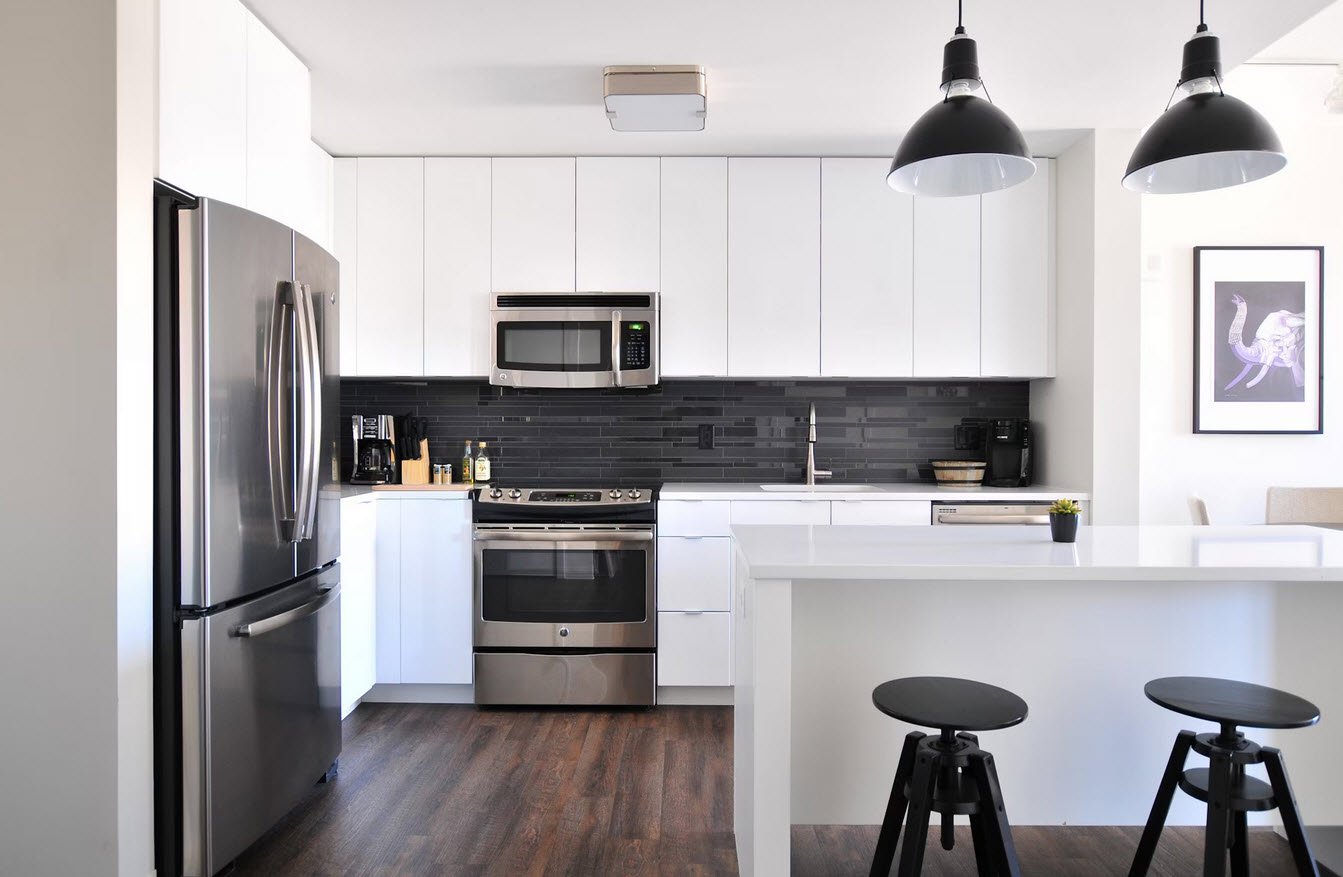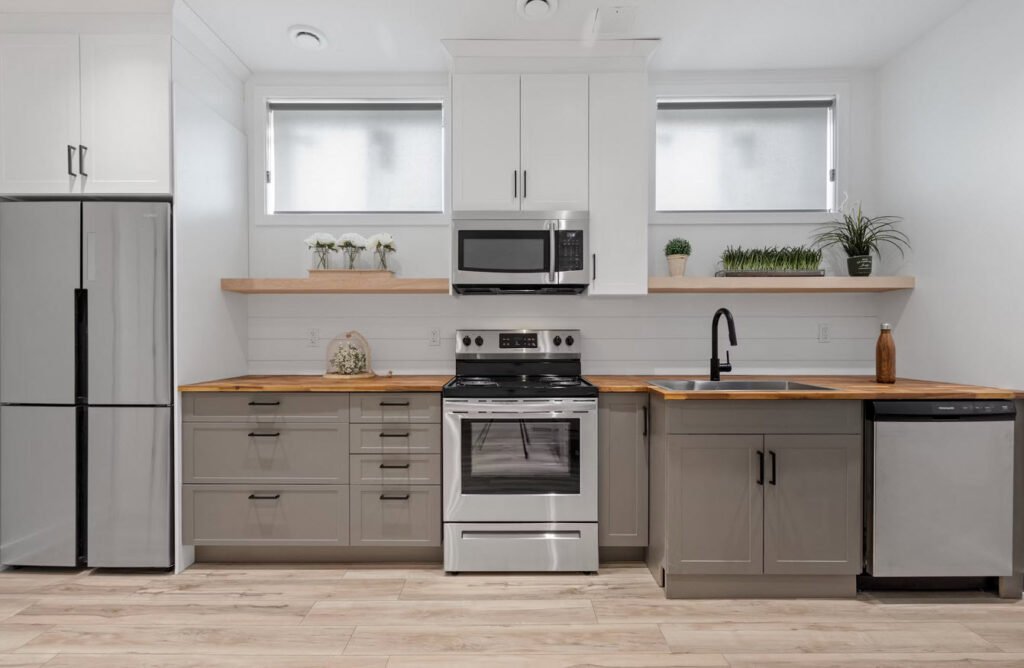Designing a kitchen is one of the most exciting yet challenging tasks when it comes to home improvement. The kitchen is often considered the heart of the home, where family and friends gather, meals are prepared, and memories are made. A well-designed kitchen can greatly enhance the functionality and aesthetics of your home.
However, there are several key factors to consider before diving into your kitchen design project. Here are 10 important guidelines to help you create a kitchen that is both beautiful and efficient.
1. The Work Triangle
One of the foundational principles of kitchen design is the concept of the work triangle, which refers to the distance between the sink, refrigerator, and stove. For maximum efficiency, the total length of the work triangle should be 26 feet or less, with no single side longer than 9 feet or shorter than 4 feet.
This layout minimizes the distance you have to travel between these three key areas, making meal preparation and cooking more streamlined.
2. Cabinet and Countertop Space
Storage is a critical component of any kitchen design. The amount of cabinet and countertop space you’ll need depends largely on the size of your kitchen. In kitchens smaller than 150 square feet, aim for at least 13 feet of base cabinets, 12 feet of wall cabinets, and 11 feet of countertop space.
For larger kitchens, increase these measurements to at least 16 feet of base cabinets, 15.5 feet of wall cabinets, and 16.5 feet of countertop space. This ensures that you have enough room to store your kitchen essentials and plenty of space to prepare meals.
3. Work Aisles
The width of your work aisles is another crucial factor to consider. These are the spaces between countertops and appliances, where you will be moving around while cooking. For a kitchen with one cook, the work aisles should be at least 42 inches wide.
If you have multiple cooks or if your kitchen is a high-traffic area, increase the width to at least 48 inches. This allows for comfortable movement without feeling cramped.
4. Sink Area: Maximize Counter Space
The sink is one of the most frequently used areas in the kitchen, so it’s important to have ample counter space on both sides of it. Ideally, there should be at least 24 inches of counter space on one side of the sink and at least 18 inches on the other. This provides enough room for washing and drying dishes, as well as for prepping ingredients.
5. Refrigerator Landing Area
When planning your kitchen layout, consider the placement of your refrigerator. To make unloading groceries more convenient, ensure that there is at least 15 inches of counter space on the handle side of the refrigerator.

If you have a side-by-side refrigerator, try to have counter space on both sides. Alternatively, you can create a landing area directly across from the refrigerator, but it should be no more than 48 inches away to keep things within easy reach.
6. Dishwasher Placement
The dishwasher should be placed close to the sink for easy loading and unloading. Ideally, the dishwasher should be installed within 36 inches of one edge of the sink. Moreover, make sure there is at least 21 inches of standing room next to the dishwasher to allow for comfortable movement during cleanup.
7. Microwave and Oven
Microwaves and ovens are essential appliances in any kitchen, and they require sufficient counter space nearby to place hot dishes. Make sure to provide at least 15 inches of counter space near the microwave and at least 16 inches of depth. This landing space is crucial for safely handling hot items and for convenience during meal preparation.
8. Avoid Door Interference
In a well-designed kitchen, no entry, appliance, or cabinet doors should interfere with each other. Proper planning is required to ensure that doors open freely without blocking other areas. This not only helps in maintaining a smooth workflow but also prevents accidents and damages that can occur if doors collide.
9. Counter Heights
To enhance comfort and efficiency in the kitchen, consider installing countertops of varying heights. For tasks that require sitting or involve repetitive motions, such as chopping, a counter height of 28 to 36 inches is ideal. For general tasks like mixing and rolling dough, a counter height of 36 to 46 inches is more suitable.
Having different counter heights accommodates various tasks and helps prevent strain and injury.
10. Cooktop Clearance
When installing a cabinet unit above the cooktop, it’s important to maintain proper clearance to ensure safety. If the surface above the cooktop is fireproof, a clearance of at least 24 inches is recommended. For unprotected surfaces, a clearance of at least 30 inches is necessary. This prevents overheating and reduces the risk of fire hazards.
Conclusion
Designing a new kitchen requires careful planning and consideration of various factors to create a space that is both functional and aesthetically pleasing. By following these 10 important guidelines, you can ensure that your kitchen is designed for efficiency, convenience, and safety.
Whether you’re working with a small space or a large area, these tips will help you make the most of your kitchen design project, resulting in a space that meets your needs and enhances your home’s overall value.



